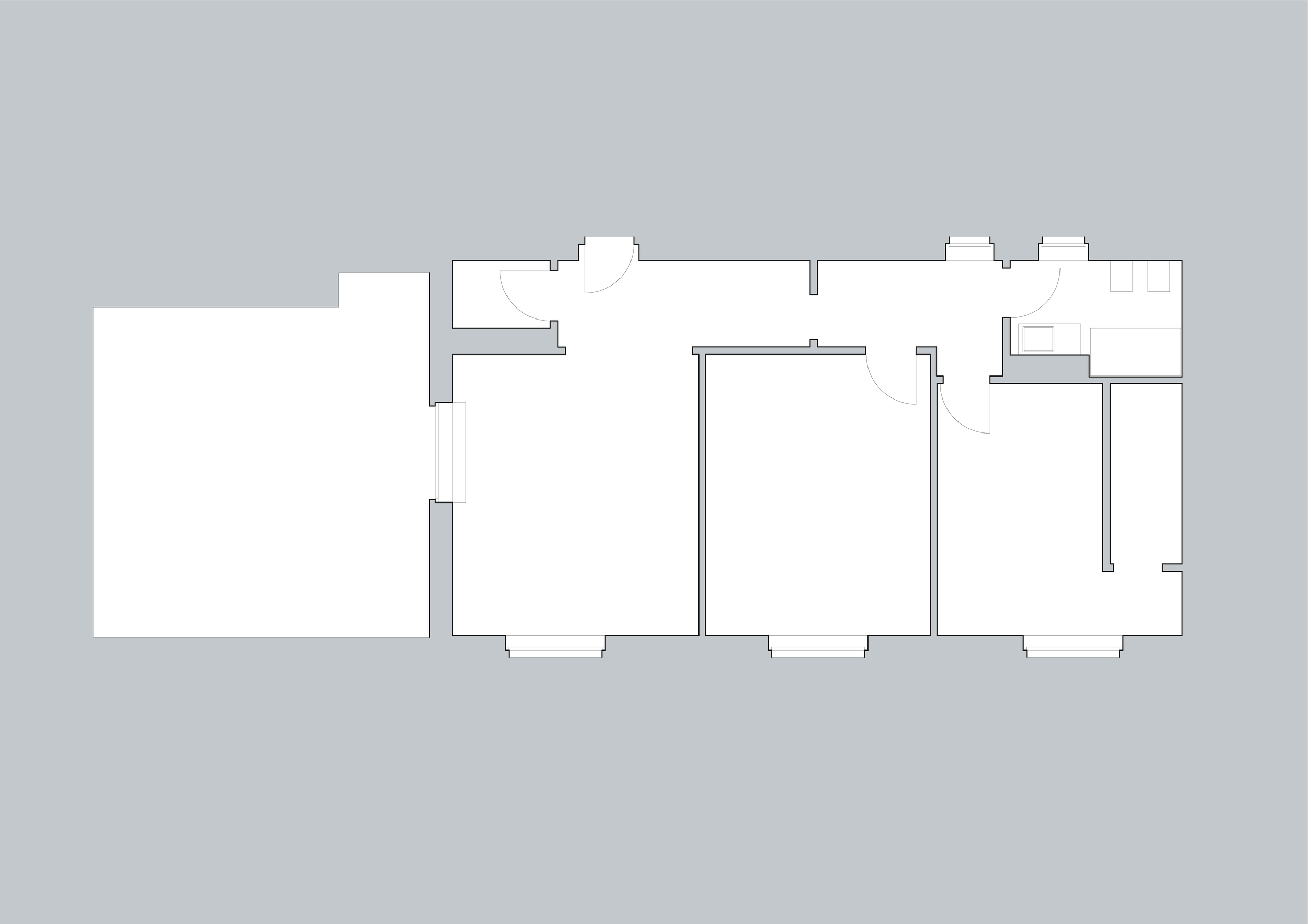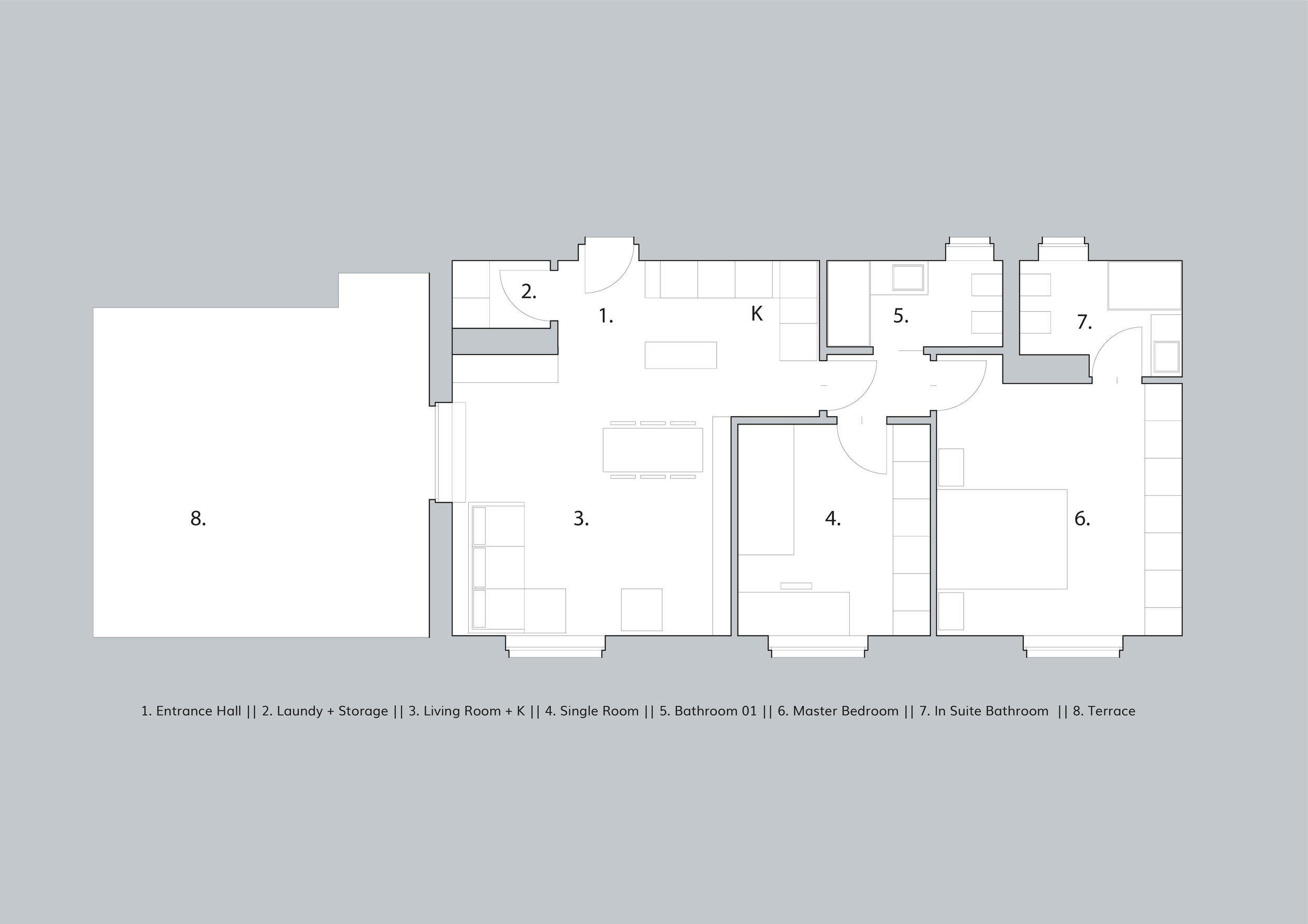2025_NEW BEGINNINGS
RHO ITA - 45°31'N 9°02’E
This project was born from the desire for a fresh start — the need to reinterpret everyday living spaces and transform a top-floor apartment just outside the city into a place that reflects new rhythms and shared experiences. The home, once compartmentalized and introverted, becomes an open stage for life, light, and connection.
The intervention begins with the heart of the house: the living area. By merging the kitchen and living room, the new layout encourages togetherness — a generous space where cooking, dining, and conversation coexist naturally. The open plan allows aromas, laughter, and voices to flow freely, creating an atmosphere that welcomes friends and celebrates the small rituals of daily life.
A few essential gestures redefine the entire perception of the space. Light materials and continuous surfaces visually expand the interior, while carefully chosen colors bring warmth and harmony. The furnishings are minimal yet functional, designed to support flexibility and comfort.
Outside, the terrace becomes an extension of the living area — a suspended garden that reconnects the house to nature. Once an overlooked space, it is now the project’s true protagonist: a green oasis with aromatic herbs, seasonal flowers, and climbing plants that frame the horizon. It’s a place for breakfast under the sun, quiet evenings, and summer dinners under the stars.
The reorganization also improves the home’s functionality, adding services and storage while preserving simplicity. Every intervention aims to enhance daily living without excess, proving that quality of life often lies in the balance between space, light, and intention.
In this project, transformation does not rely on grand gestures, but on sensitivity — a careful choreography of openness, greenery, and intimacy. It’s a story of renewal told through architecture: a home reborn to host new beginnings and shared moments of beauty.

